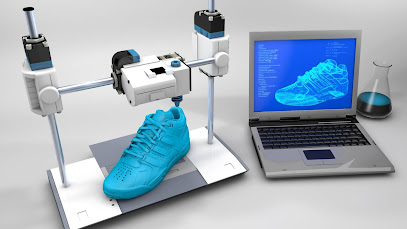The Impact of 3D Model Architecture on Urban Planning and Smart Cities
In modern building design, 3D model architecture plays a huge role in turning ideas into real structures. It helps architects and clients see the entire building before construction starts. At Fixie 3D, we use the latest technology to create digital models that show every detail of a project. These models are used for designing homes, offices, and even city plans. They provide a full view—inside and out—making it easier to spot issues and make changes early. Unlike 2D drawings, 3D models give a realistic look and feel of the space, improving communication between designers and clients. Whether it's a residential building design or a commercial architecture visualization, these models help everyone involved in the project.
Helps avoid construction errors and saves time.
Offers detailed 3D floor plans and virtual building design views.
Discover the Best Tools That Bring Your 3d model architecture Vision to Life
Creating a high-quality 3D architectural model requires the right software. At Fixie 3D, we use powerful tools like Revit, AutoCAD 3D, SketchUp, and Blender. These tools allow us to design everything from basic shapes to complex buildings. For example, Revit Architecture is great for BIM (Building Information Modeling), which helps in planning and tracking the building process. SketchUp is easy to learn and ideal for quick design ideas. AutoCAD 3D allows for detailed technical modeling, and Blender helps with photorealistic rendering and animations. These tools also support formats like .obj and .fbx, making it easy to share models with other professionals. At Fixie 3D, we also use plugins that add lighting, textures, and materials for realistic effects.
Allows the creation of walkthrough animations and design simulations.
Makes it easy to convert CAD to 3D models for improved presentations.
See How 3D Models Transform Real-World Projects Instantly
3D model architecture is used in many industries beyond just building design. At Fixie 3D, we work with real estate companies, architects, and city planners to bring their ideas to life. In real estate, 3D architectural visualization helps clients see the final property even before it’s built. This makes selling and buying easier and faster. City planners use urban planning 3D models to visualize roads, parks, and buildings. Builders and contractors use 3D models to avoid mistakes and stay on schedule. These models can also be used in AR/VR real estate tours, letting people explore properties in a virtual space from their phones or computers.
Useful for smart city modeling and planning large-scale projects.
Improves communication between architects, builders, and clients.
Stay Ahead of the Curve with Cutting-Edge 3D model Architecture Trends
The future of 3D model architecture is full of exciting technologies. At Fixie 3D, we are always exploring trends like AI in architecture, digital twins, and generative design. AI helps us automate design processes, saving time and reducing errors. Digital twins are virtual copies of buildings that update in real time as changes happen, which is useful for building maintenance. Generative design uses data and rules to create smart building layouts. We’re also seeing growth in metaverse architecture, where people can interact with buildings in virtual spaces. These trends are changing the way we design and experience buildings, making the process more interactive, efficient, and creative.
Offers real-time rendering and cloud collaboration features.
Supports immersive design visualization through VR and AR tools.
Take Your Project to the Next Level with Fixie 3D’s Expert Modeling
3D model architecture is changing how buildings are planned, shared, and built. From detailed design to virtual tours, this technology helps everyone—from architects to clients—see and understand the final structure before it exists. At Fixie 3D, we combine expert tools with creative thinking to bring every project to life in 3D. Whether you need a simple house design or a full city layout, our models help save time, reduce costs, and deliver better results. With trends like AI, smart cities, and AR/VR shaping the future, now is the perfect time to explore 3D architecture.
Fixie 3D makes architectural design easy and visual.
Get in touch to start your next project with stunning 3D models.





Comments
Post a Comment